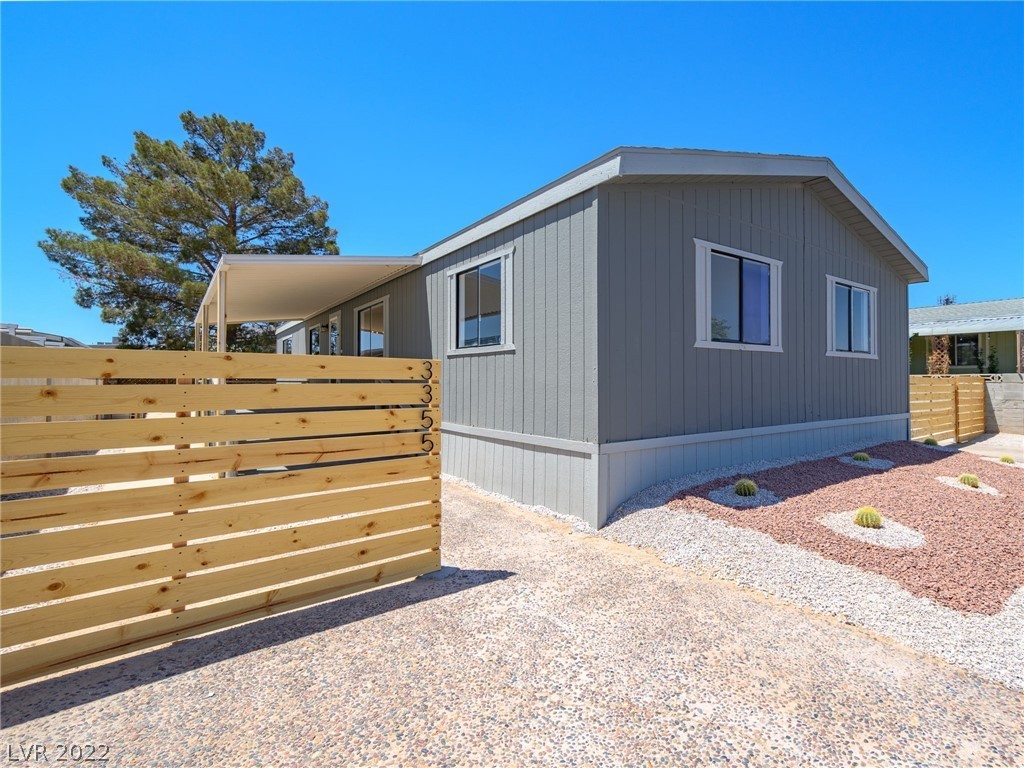For more information on this property,
contact Leslie Carver at (702) 436-3615 or info@teamcarver.com
3355
Cape Cod Drive,
Las Vegas,
Nevada
NV
89122-3950
Sold For: $285,000
Listing ID 2398932
Status Closed
Bedrooms 4
Full Baths 2
Total Baths 2
SqFt 1,344
Acres 0.110
Year Built 1979
Property Description:
wow, completely high end remodeled single family home featuring the best of finished and designs with thoughtfulness and care making it one of a kind home, unique 4 bedrooms!! nice quality flooring, primary bedroom features a stand alone tub, and a walk in shower with new tile on the walls. brand new kitchen With stainless steel appliances and a hood. accent walls throughout the house, new electrical, new plumbing, new washer, high ceilings with an open floor plan concept, new exterior paint and fences, a car port, new light fixtures and much more, this home has been has been remodeled with little details in mind making it a perfect place to call home, wont last long so act fast!!!
Primary Features
County:
Clark County
Price Before Reduction:
295000
Price Reduction Date:
2022-06-22T22:48:10+00:00
Property Sub Type:
Manufactured Home
Property Type:
Residential
Subdivision:
Desert Inn Mobile Estate 2
Year Built:
1979
Zoning:
Single Family
Interior
Appliances:
Dishwasher, Disposal, Gas Range, Washer
Bedrooms Possible:
4
Cooling:
Central Air, Electric
Flooring:
Carpet, Laminate, Linoleum, Vinyl
Furnished:
Unfurnished
Heating:
Central, Gas
Interior Features:
Bedroom on Main Level, Primary Downstairs
Laundry Features:
Gas Dryer Hookup, Main Level, Laundry Room
Living Area:
1344
Rooms Total:
7
Stories:
1
External
Architectural Style:
One Story, Manufactured Home
Carport Spaces:
1
Construction Materials:
Drywall
Distance To Sewer Comments:
Public
Distance To Water Comments:
Public
Electric:
Photovoltaics None
Exterior Features:
Balcony, Deck, Porch, Patio
Fencing:
Block, Full, Wood
Horse Amenities:
None
Lot Features:
Desert Landscaping, Landscaped, < 1/4 Acre
Lot Size Area:
0.11
Lot Size Square Feet:
4792
Mobile Length:
56
Mobile Width:
24
Parking Features:
Attached Carport, Guest
Patio And Porch Features:
Balcony, Deck, Patio, Porch
Pool Features:
Community
Roof:
Composition, Shingle
Sewer:
Public Sewer
Utilities:
Underground Utilities
Water Source:
Public
Location
Association Amenities:
Basketball Court, Clubhouse, Barbecue, Playground, Park, Pool, Tennis Court(s)
Association Name:
Desert Inn Fam 2
Community Features:
Pool
Development Name:
None
Direction Faces:
East
Elementary School:
Smith Hal,Smith Hal
High School:
Chaparral
Middle Or Junior School:
Harney Kathleen & Tim
Postal City:
Las Vegas
Public Survey Township:
21
Additional
Human Modified:
no
IDX Contact Info:
702-789-7188
Internet Entire Listing Display YN:
1
List Office Key:
4549695
List Office Mls ID:
TRCE
Listing Agreement:
Exclusive Right To Sell
Mls Status:
Closed
Modification Timestamp:
2023-08-22T07:32:05+00:00
Off Market Date:
2022-07-26T00:00:00+00:00
Originating System Key:
153116031
Originating System Name:
GLVAR
Originating System Sub Name:
GLVAR_LAS
Property Condition:
Resale, Very Good Condition
Permission:
IDX, History
Permission:
IDX,History
Pool Private:
no
Property Sub Type Additional:
Manufactured Home
Public Survey Range:
62
Public Survey Section:
16
Senior Community YN:
no
Standard Status:
Closed
Financial
Association Fee:
73
Association Fee Frequency:
Monthly
Association Fee Includes:
Association Management, Maintenance Grounds
Buyer Financing:
FHA
Disclosures:
Covenants/Restrictions Disclosure
Possession:
Close Of Escrow
Tax Annual Amount:
619
Zoning Info
Contact - Listing ID 2398932
Leslie Carver
3185 St Rose Parkway Suite 100
Henderson, NV 89052
Phone: (702) 436-3615
Phone Alt: (702) 436-3615
Fax: (702) 436-3615
escrows@teamcarver.com
702-525-2258
702-525-2258
Data services provided by IDX Broker
