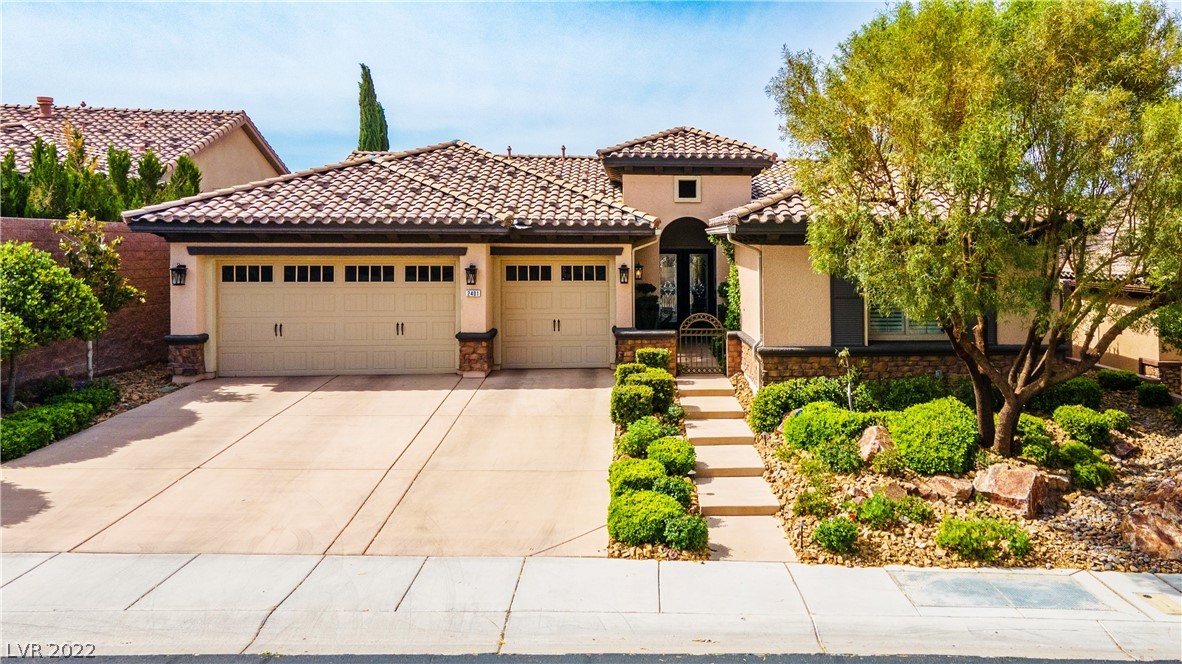For more information on this property,
contact Leslie Carver at (702) 436-3615 or info@teamcarver.com
2401
Luberon Drive,
Henderson,
Nevada
NV
89044-0360
Sold For: $1,000,000
Listing ID 2401322
Status Closed
Bedrooms 3
Full Baths 3
Total Baths 3
SqFt 2,587
Acres 0.210
Year Built 2008
Property Description:
Spectacular views of Sloan Canyon Conservation area will wow you from the first step into the home. The vaulted entry leads to the open great room w/ coffered ceilings and stone fireplace. Gourmet kitchen features large center island, Merillat cabinets, dramatic full wall herringbone backsplash, 2 convection ovens, Advantium microwave and butlers pantry. Entertain in the formal dining room enhanced w/ venetian plaster and custom draperies. Guest bath has been completely remodeled. Shows like a model, perfection in every detail. Upgrades include tile flooring throughout, double crown molding, shutters, upgraded interior and exterior lighting, in house music system, whole house water filtration and more. Custom outdoor kitchen, covered patio, upgraded pavers and mature landscaping make the perfect place to enjoy the view. More than a home, lifestyle is enhanced with the community clubhouse with fitness room, pool, kids club, tennis courts, basketball court and an active social calendar.
Primary Features
County:
Clark County
Price Reduction Date:
2022-06-17T17:40:48+00:00
Property Sub Type:
Single Family Residence
Property Type:
Residential
Subdivision:
Provence Cntry Club Parcel 3
Year Built:
2008
Zoning:
Single Family
Interior
Appliances:
Built-In Electric Oven, Double Oven, Dryer, Gas Cooktop, Disposal, Gas Water Heater, Microwave, Refrigerator, Water Heater, Water Purifier, Wine Refrigerator, Washer
Bedrooms Possible:
3
Cooling:
Central Air, Electric, 2 Units
Fireplace Features:
Family Room, Gas
Fireplaces Total:
1
Flooring:
Ceramic Tile, Tile
Furnished:
Unfurnished
Heating:
Central, Gas, Multiple Heating Units
Interior Features:
Bedroom on Main Level, Ceiling Fan(s), Primary Downstairs, Window Treatments
Laundry Features:
Cabinets, Gas Dryer Hookup, Main Level, Laundry Room, Sink
Living Area:
2587
Rooms Total:
7
Stories:
1
External
Architectural Style:
One Story
Distance To Sewer Comments:
Public
Distance To Water Comments:
Public
Electric:
Photovoltaics None, Generator
Exterior Features:
Built-in Barbecue, Barbecue, Patio, Private Yard, Sprinkler/Irrigation
Fencing:
Block, Back Yard, Wrought Iron
Garage Spaces:
3
Horse Amenities:
None
Lot Features:
Drip Irrigation/Bubblers, Desert Landscaping, Landscaped, No Rear Neighbors, Rocks, Synthetic Grass, Sprinklers Timer, < 1/4 Acre
Lot Size Area:
0.21
Lot Size Square Feet:
9148
Parking Features:
Attached, Garage, Garage Door Opener, Inside Entrance, Shelves
Patio And Porch Features:
Covered, Patio
Pool Features:
Association, Community
Roof:
Pitched, Tile
Sewer:
Public Sewer
Utilities:
Cable Available, High Speed Internet Available, Underground Utilities
Water Source:
Public
Window Features:
Double Pane Windows, Drapes, Low Emissivity Windows, Plantation Shutters, Window Treatments
Location
Association Amenities:
Basketball Court, Business Center, Clubhouse, Fitness Center, Gated, Jogging Path, Barbecue, Pickleball, Park, Pool, Recreation Room, Guard, Spa/Hot Tub, Security, Tennis Court(s)
Association Name:
Club at Madeira Cany
Community Features:
Pool
Development Name:
Madeira Canyon
Direction Faces:
North
Elementary School:
Wallin, Shirley,Wallin, Shirley
High School:
Liberty
Middle Or Junior School:
Webb, Del E.
Postal City:
Henderson
Public Survey Township:
23
View:
Mountain(s)
Additional
Association Fee 3:
820
Association Fee 3 Frequency:
Quarterly
Builder Model:
Sevilla
Builder Name:
Del Webb
Green Energy Efficient:
Windows
Human Modified:
no
Internet Entire Listing Display YN:
1
List Office Key:
947889
List Office Mls ID:
AMEG05
Listing Agreement:
Exclusive Right To Sell
Mls Status:
Closed
Modification Timestamp:
2023-07-15T07:32:24+00:00
Off Market Date:
2022-06-18T00:00:00+00:00
Originating System Key:
153217703
Originating System Name:
GLVAR
Originating System Sub Name:
GLVAR_LAS
Property Condition:
Resale, Very Good Condition
Permission:
IDX, History
Permission:
IDX,History
Pool Private:
no
Property Sub Type Additional:
Single Family Residence
Public Survey Range:
62
Public Survey Section:
30
Senior Community YN:
no
Standard Status:
Closed
Financial
Association Fee Includes:
Association Management, Recreation Facilities, Security
Buyer Financing:
Cash
Disclosures:
Covenants/Restrictions Disclosure
Possession:
Close Of Escrow
Tax Annual Amount:
5064
Zoning Info
Contact - Listing ID 2401322
Leslie Carver
3185 St Rose Parkway Suite 100
Henderson, NV 89052
Phone: (702) 436-3615
Phone Alt: (702) 436-3615
Fax: (702) 436-3615
escrows@teamcarver.com
702-525-2258
702-525-2258
Data services provided by IDX Broker
